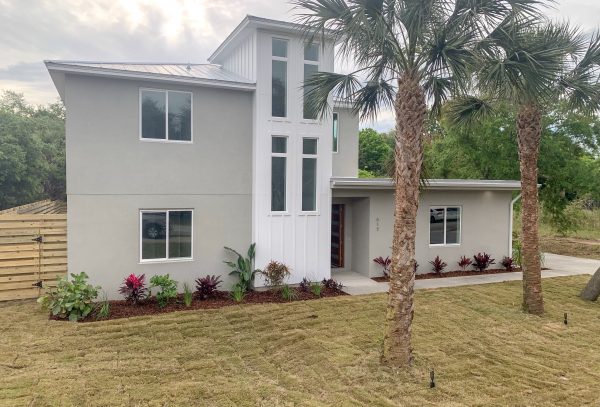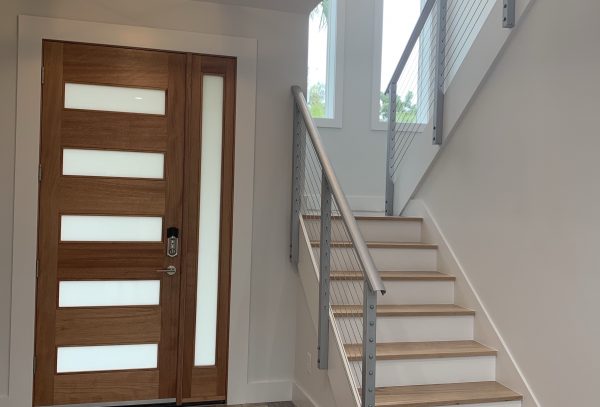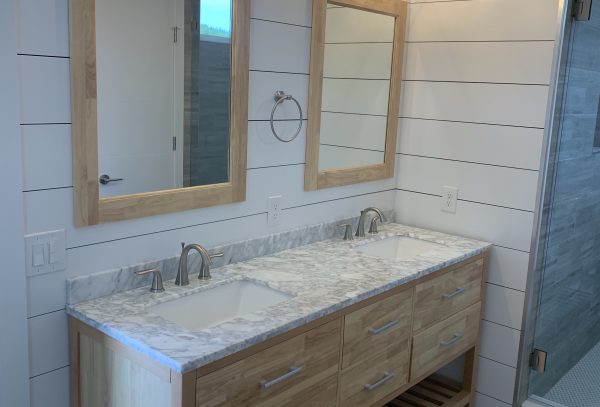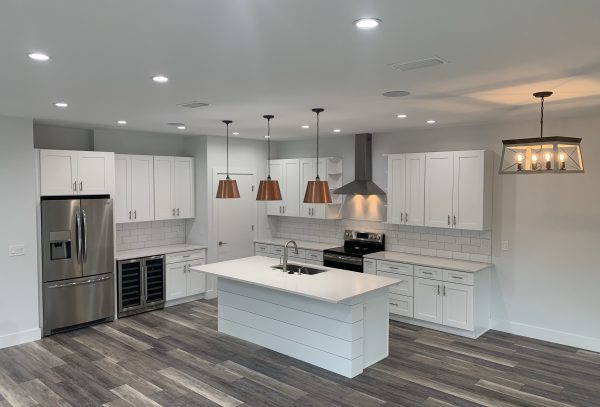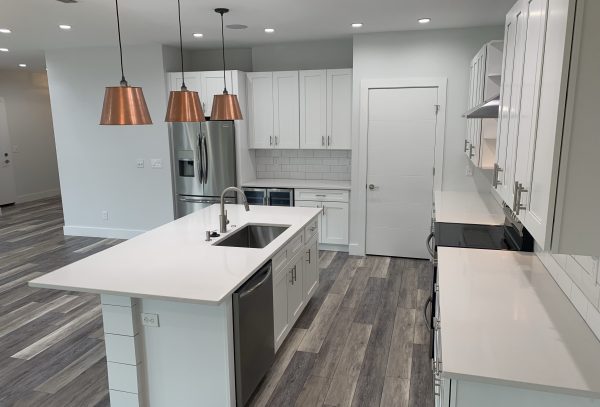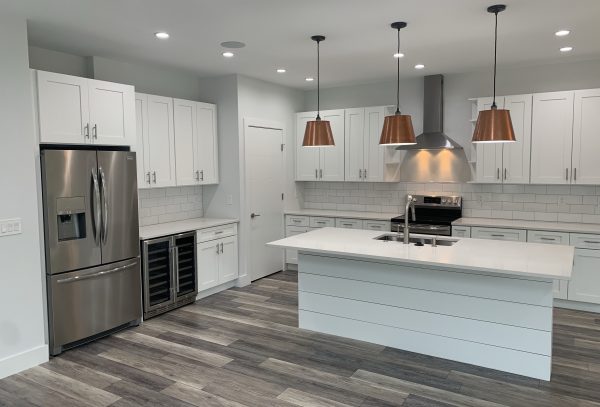THE 335 LOOKER
General Information
- First-floor bedroom
- 21′ Ceiling in the great room
- Flex room upstairs doubles as a second living area or office
- Tons of natural light
- Outdoor shower
- Laundry/mud room close to the master
- Covered Lanai + additional BBQ lounge
- 2 Car Garage
FOR MORE INFO, PLEASE CLICK HERE
Bedrooms: 4
Bathrooms: 3
Living Square Feet: 2400 sq. ft.
Total Square Feet: 3138 sq. ft.
Room Sizes
Kitchen: 11’10” x 13’10″
Family Room: 14’2″ x 23′4″
Dining: 10’4” x 14′6″
Flex Room: 7’9″ x 9’3″
Master Bedroom: 15’4″ x 11’10″
Second Bedroom: 13′ x 11′6″
Third Bedroom: 11′7″ x 11′7″
Fourth Bedroom: 11’9″ x 11’1”
Lanai: 21′4″ x 10’
Garage: 22’6″ x 21’2″
Mailing Address
335 Arricola Ave, St Augustine, FL 32080
Write us
Email : [email protected]
Call us
Office : (904) 814-7600
Contact Us / Request A Consultation
Please fill out the form below to request a free consultation. We look forward to meeting you and the possibility of creating the home of your dreams.
