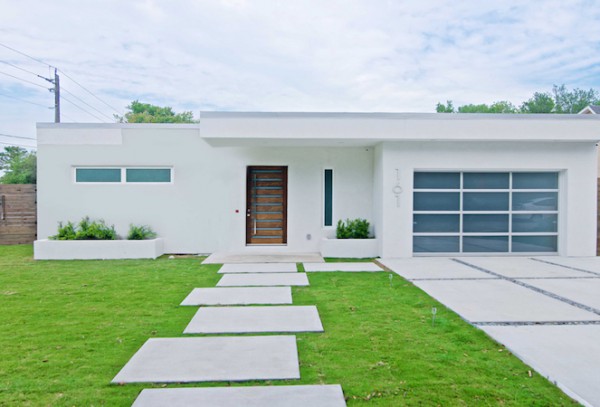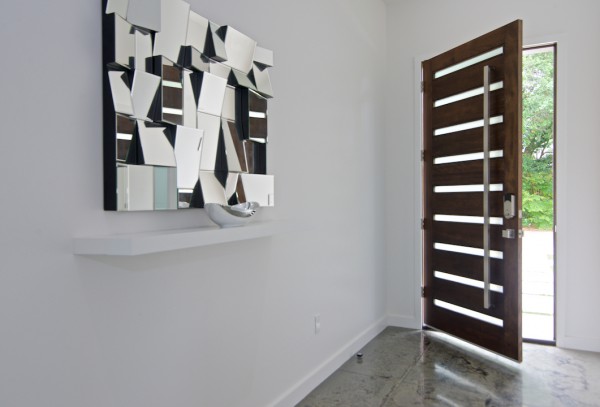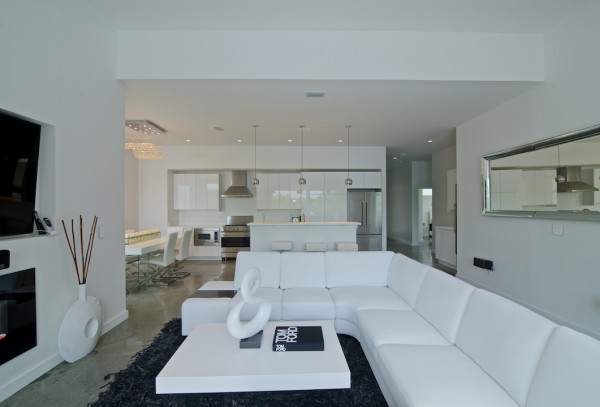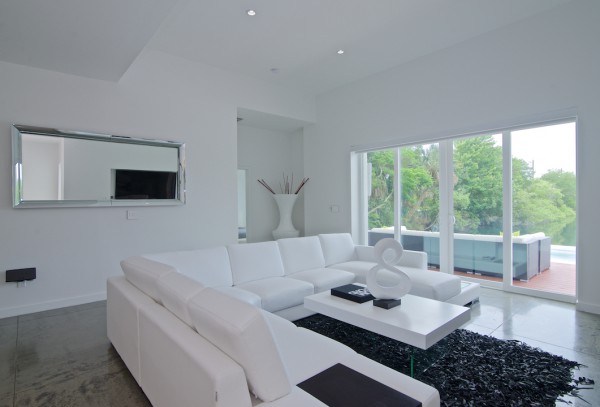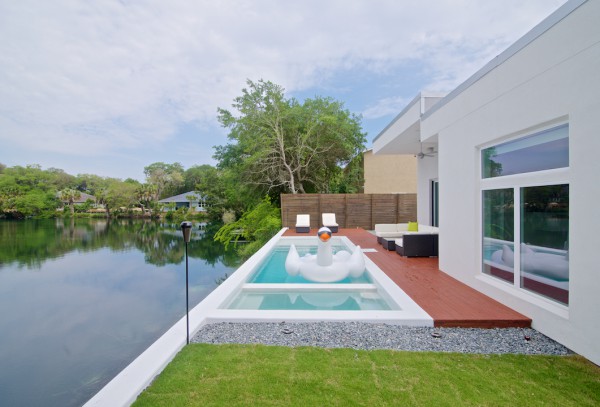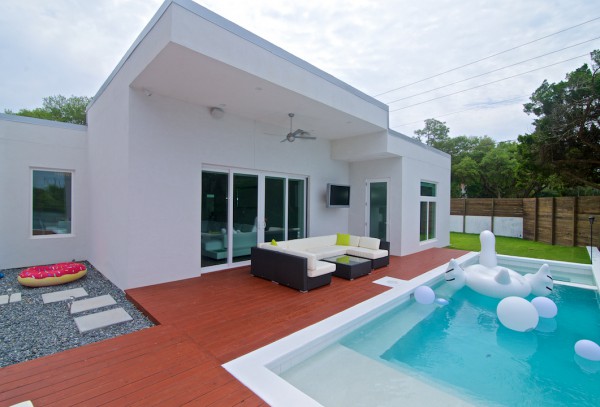Modern Single Story Home
General Information
MODERN MASTERPIECE!
- Open concept floor plan
- 10′ – 12′ Ceiling heights throughout
- Designer kitchen – Suited for entertaining
- Large walk-in master closet
- Rainfall shower heads
- One of a kind, uniquely stained concrete floor
- Pre-wired surround sound & smarthome automation
- Media panel home run equipped with HD and CAT-5 wiring
- 2 Car Garage
FOR MORE INFO, PLEASE CLICK HERE
Bedrooms: 3
Bathrooms: 2
Living Square Feet: 1800 sq. ft.
Total Square Feet: 2387 sq. ft.
Room Sizes
Kitchen & Dining Combo: 27’10” x 15’3″
Family Room: 18’5″ x 13’4″
Master Bedroom: 14’1″ x 14′
Second Bedroom: 12’3″ x 10′
Third Bedroom: 12’3″ x 10′
Lanai: 22’6″ x 6’6″
Garage: 15′ x 20′
Mailing Address
335 Arricola Ave, St Augustine, FL 32080
Write us
Email : [email protected]
Call us
Office : (904) 814-7600
Contact Us / Request A Consultation
Please fill out the form below to request a free consultation. We look forward to meeting you and the possibility of creating the home of your dreams.
