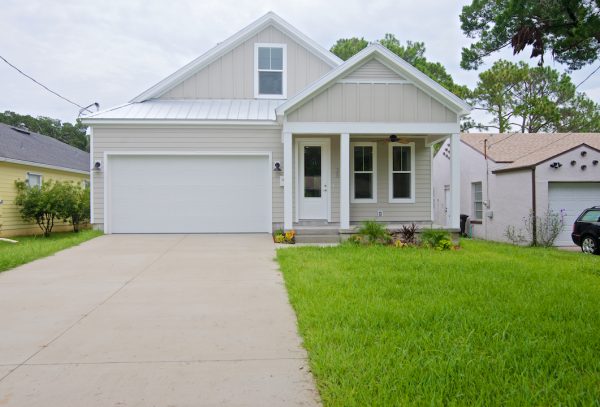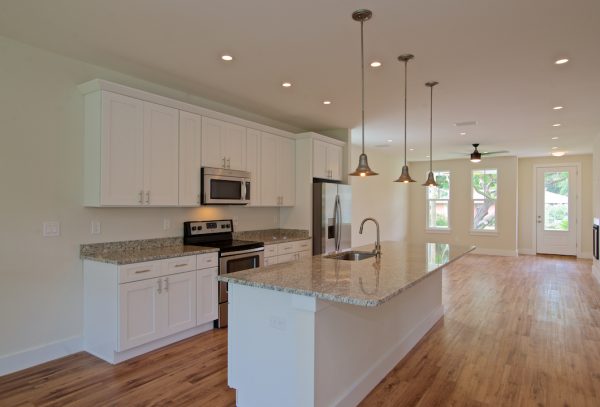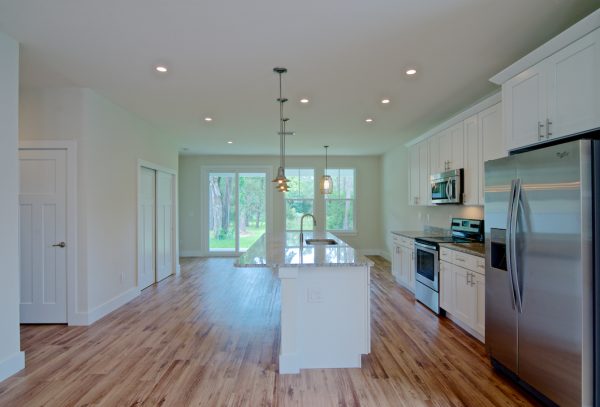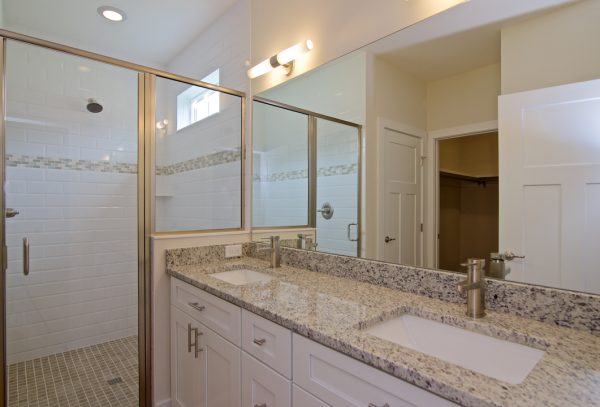2 STORY ST. AUGUSTINE SPECIAL IV
General Information
OUR BEST SELLER YET + A LOT OF EXTRA ROOM (126 SF) & A 2-CAR GARAGE
- First floor master bed and bath w/ walk in closet
- 9′ Ceilings
- Flex room upstairs doubles as a second living area
- Open concept 1st floor living/kitchen/dining
- Outdoor shower
- Hand selected fixtures throughout
- Oversized covered lanai
- Luxury plank throughout
- 2 Car Garage
- Pre-wired surround sound & smarthome automation
- Media panel home run equipped with HD and CAT-5 wiring
FOR MORE INFO, PLEASE CLICK HERE
Bedrooms: 3
Bathrooms: 2.5
Living Square Feet: 1925 sq. ft.
Total Square Feet: 2631 sq. ft.
Room Sizes
Kitchen: 16′ x 13’6”
Family Room: 15’8″ x 18’5″
Dining: 16′ x 10’5″
Flex Room: 12′ x 15′
Master Bedroom: 12’2″ x 14’4″
Second Bedroom: 12′ x 12′
Third Bedroom: 12′ x 12′
Lanai: 22’ x 10″
Garage: 18″ x 20’6″
Front Porch: 16′ x 7′
Mailing Address
335 Arricola Ave, St Augustine, FL 32080
Write us
Email : [email protected]
Call us
Office : (904) 814-7600
Contact Us / Request A Consultation
Please fill out the form below to request a free consultation. We look forward to meeting you and the possibility of creating the home of your dreams.







